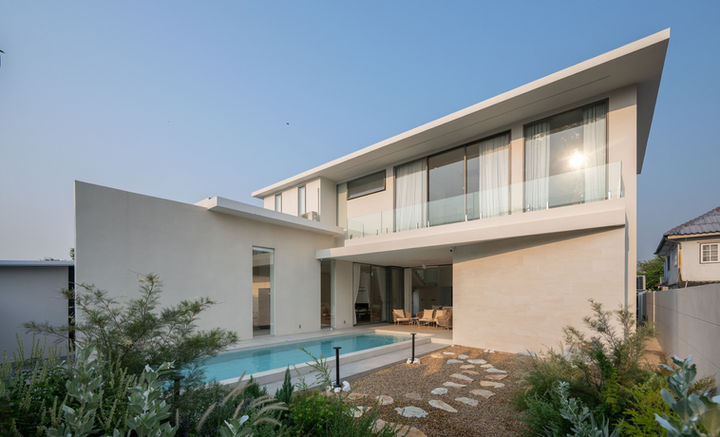PLANAR HOUSE
Completion Year: 2024
Gross Built Area (m2/ ft2): 500 m2
Project Location: Nonthaburi ,Thailand
Project Type : Private residence
Planar House
Enclosure for Openness : A Private Pool Villa within the Urban Fabric
The design brief called for a private pool villa for a single family, located on a 660-square-meter urban plot. The homeowners desired a residence that felt airy and open while maintaining a high degree of privacy across all functions.
This led to the conceptual approach of creating architectural space through the composition of planar elements. By layering horizontal and vertical planes of varying lengths, heights, and orientations, the design establishes a nuanced spatial hierarchy. These planes define programmatic zones and courtyards, while also filtering views from the outside to maintain privacy.
Spatial Voids as Connective Tissue
The interstitial spaces between these planes allow natural elements—sunlight and breeze—to penetrate the building envelope, creating moments of transparency and ventilation. These voids act not only as environmental filters but also as connective tissue, linking internal courtyards and enhancing spatial flow.




















