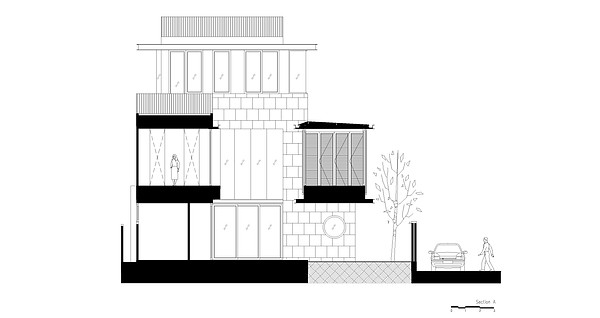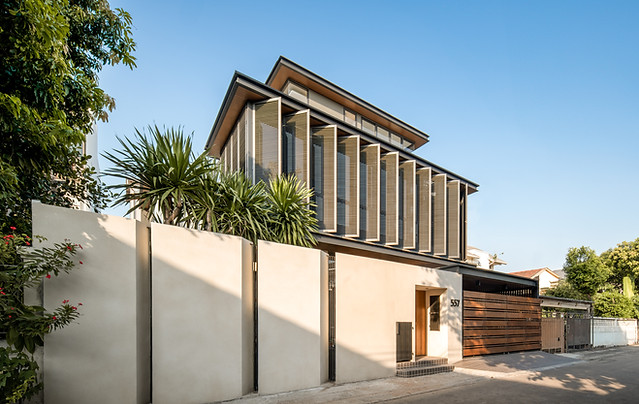SIFT HOUSE
Completion Year: 2023
Gross Built Area (m2/ ft2): 350 m2
Project Location: Rachadapisek ,Bangkok ,Thailand
Project Type : Private residence
A three-storey house was built on a 240 square meter plot of land in a bustling area of Bangkok, surrounded by many tourist attractions and restaurants.
Homeowners wanted to build a house in this area, with the desire to live in peace, escaping from the surrounding hustle and bustle.
The architect found that the proportion of living space is quite large compared to the land size, resulting in not much space left around the house. This is the origin of the concept of functional arrangement and building envelope design to increase privacy for users and maintain comfort, ventilation, and air flow at the same time.
The double volume living room is designed to be in the middle of the house connected with dining room and bedroom which located at the back so that these areas are as far from the road as possible for privacy and quietness, away from street noises.
The office, where can be seen from the living area underneath, and laundry rooms are designed to be on the second floor because less privacy is required unlike other functions of the house. The architect therefore designed the office room and laundry room to be elongated, parallel to the public road in front of the house so that these two rooms can obscure other areas of the house from outsiders, as well as adding a fence and 3-meter-high gate.
At the same time, because the office is close to the public road, the architect designed a double-skin facade for this room, with the inner layer being glass window to allow enough light to pass through for reading. The outer layer is aluminum louver which allows wind to come through and reduce heat that enters the building. The aluminum louver also provides privacy by reducing visibility from the outside. It also serves as a security measure instead of using wrought iron (anti-theft grilles that are popular in Thailand). In the washing room area, the facade has a single layer of aluminum louver for the other reason which is to cover up hanging clothes but still let the wind through.
Because users don’t spend as much time in these areas, stairs, kitchen, bathroom, and laundry room are designed to be on the west side of the building to take and reduce the sun heat from the west that enters other areas of the building. This also reduces air conditioners’ energy consumption, and users can take advantage of the sun heat from the west because it helps keep the bathroom and laundry room dry and clean.














